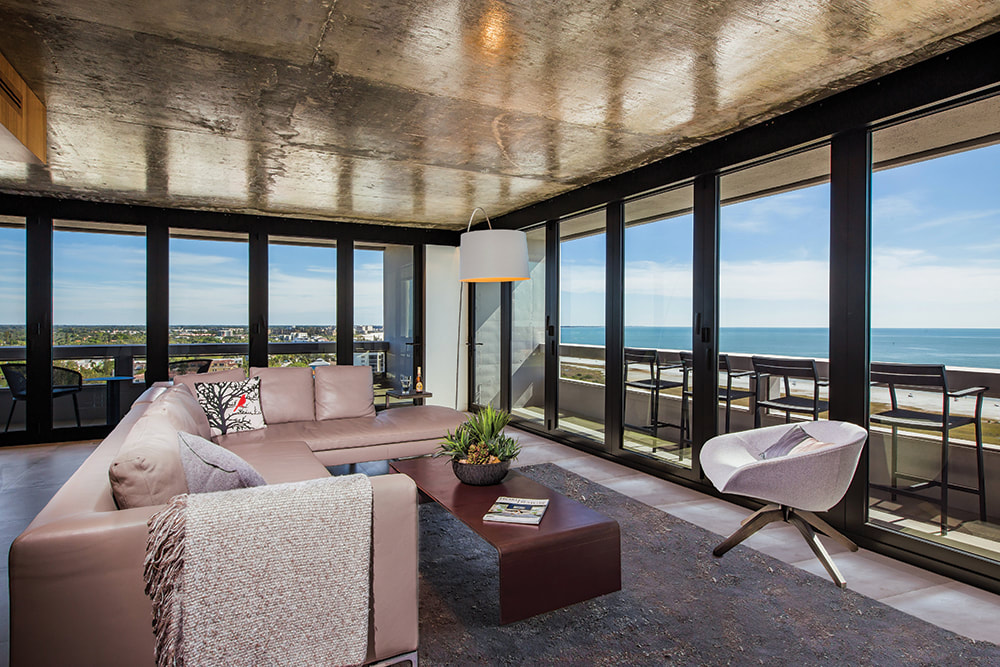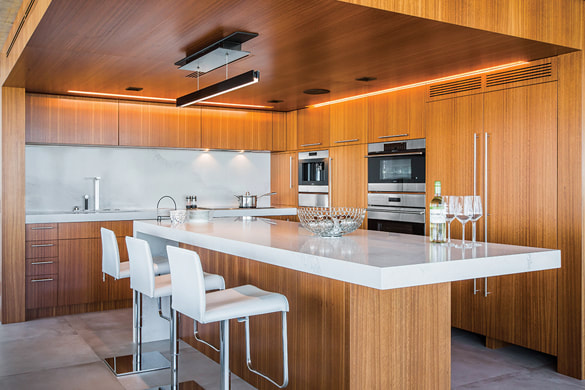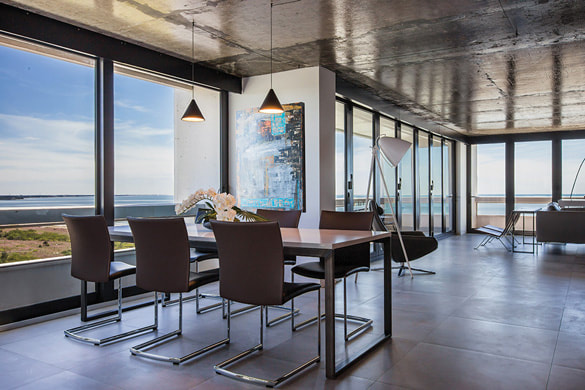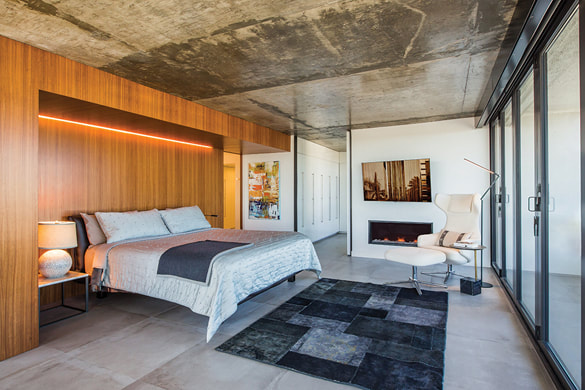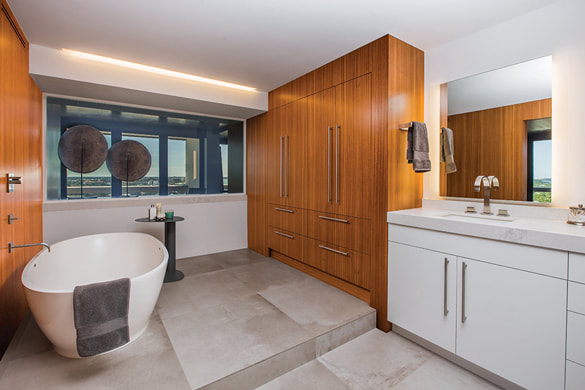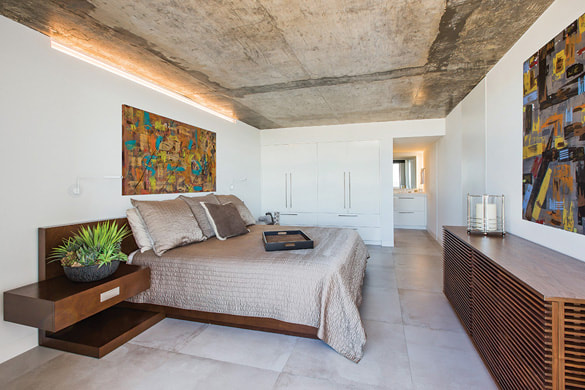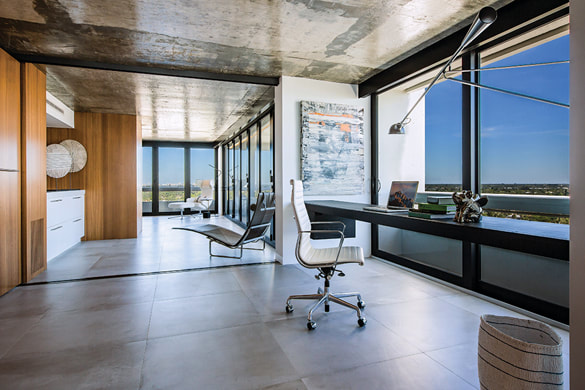|
This remarkable space which occupies the 15th floor of Siesta Key’s Terrace Building is a fascinating study in contrast. The starkness of exposed concrete and steel is not lost on this project—rather, turned into an advantage, lending a utilitarian, ultra-cool effect. The incorporation of rich tones and finishes secures a homey feel. “The glossy concrete surface extends through the entire condominium, tying the large unit together and giving it a sense of space,” remarks architect Michael Halflants, with regard to the character provided, and insight lent, to the original construction process. The unifying of woods into the buildout is multipurpose—not only does it provide sleekness and warmth, but the panels also cleverly conceal the inner workings of the house, including ducts, speakers, vents and the air conditioning unit. After thorough research, the client was drawn to Halflants + Pichette Studio for Modern Architecture in Sarasota for their expertise in modern design. These artistic professionals acted as masters of disguise, using discreet cuts and perforations in the wood veneer so function is camouflaged and only beauty is perceived. It’s an intriguing vantage point from which unobstructed views of the Gulf, the Bay, and the city can be absorbed and enjoyed. Two units were combined into one seamless, cohesive whole making the residence expansive and comfortable. Sliding doors encompass the unit on three sides, so it doesn’t feel enclosed despite lower ceiling heights that personified the era in which the condo was originally built. “The original windows were replaced by a series of seven-panel bi-fold glass doors that open out from the structural corners of the unit,” explains Halflants. “When open, all of the exterior walls of the unit disappear to open up to the long view over the ocean and the island. The breeze can drift through the unit uninterrupted.” Owner Susan Donnelly fell so deeply in love with the finished product, which met and exceeded all expectations, that she and her husband decided to purchase another unit for her mother-in-law one floor below. “We spend more and more time at our beautiful home on Siesta Key,” expresses Donnelly. “We are able to entertain guests, watch the gorgeous sunset, or just sit and relax in paradise!” The unobstructed living room views are breathtaking. The original popcorn ceiling was entirely stripped to expose the original concrete formwork. The design-build team of Halflants + Pichette added a clear finish coat to give it a reflective sheen. Furnishings were selected for their sculptural form, comfort, and weightlessness, such as the B&B Italia couch by Antonio Citterio, and swivel chair by Jeffrey Bernett. A wood-veneered kitchen is appropriately sleek to suit the personality of the home. Both functional and beautiful, it provides culinary perfection for the homeowners who love to entertain. The modern appliances from Ferguson Bath, Kitchen & Lighting Gallery are neatly placed in unison with the cabinetry, getting the job done without distracting from the overall streamlined look of the design. Light Up Your Life provided the Edge Glide fixture seen over the island and Edge Soft Strip lighting used under the cabinets and throughout the home. The industrially-defined dining area is in perfect keeping with the message of the home. As concrete and steel abound, it’s like something you’d see in a city apartment, but the water views are a welcome reminder of its peaceful locale. The hanging pendant lights and contemporary floor lamp are from Light Up Your Life. Grace Howl of Grace Howl Contemporary Art worked with the owners to enhance visual spaces. The master bedroom is a pure example of how unlikely paired materials can work in complete harmony. An inset, LED lit headboard wall brings warmth and style, while the exposed concrete ceilings add character and integrity. The sliders reveal a stirring view of the city in the distance. A geometric area rug is the perfect touch to add softness while remaining contemporary at heart. Grace Howl of Grace Howl Contemporary Art worked with the owners to enhance visual spaces. The 30-by-48-inch piece on the far wall is appropriately entitled “Early Dawn” from Grace Howl Contemporary Art. Though you wouldn’t know by looking at it, the master bath has all the magic of a Smart Home. The room borrows light from an adjoining space through a window with a switchable electric film. At the touch of a switch, the glass turns white to provide additional privacy. When off, a view of sunrise or of the beach can be enjoyed from that very spot. The Porcelanosa Harlem Acero tile used on the floor and shower walls is from Sticks and Stones Flooring. The guest suite is in perfect harmony with the balance of the home. Low profile furnishings in rich woods seemingly float. Abstract works of art from Grace Howl Contemporary Art add interest and color. The polished concrete ceiling adds the charming character seen in other spaces in the residence. The expansive office welcomes an astounding water view through steel framed windows. A custom crafted desk from Modulo stretches along the windows providing expansive workspace while maintaining the openness in the room. Retractable office walls, finished in the same veneer as seen in the kitchen, fully open to provide an easy transition to adjoining spaces. When closed, the seamlessly integrated look provides necessary privacy for the owners to accomplish the task at hand. Grace Howl’s art adorns the walls.
|
|
Copyright © 2024 Modulo LLC. All Rights Reserved.
Site managed by IMC Brands LLC
|

